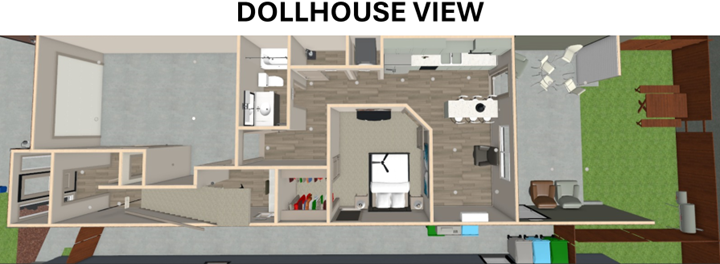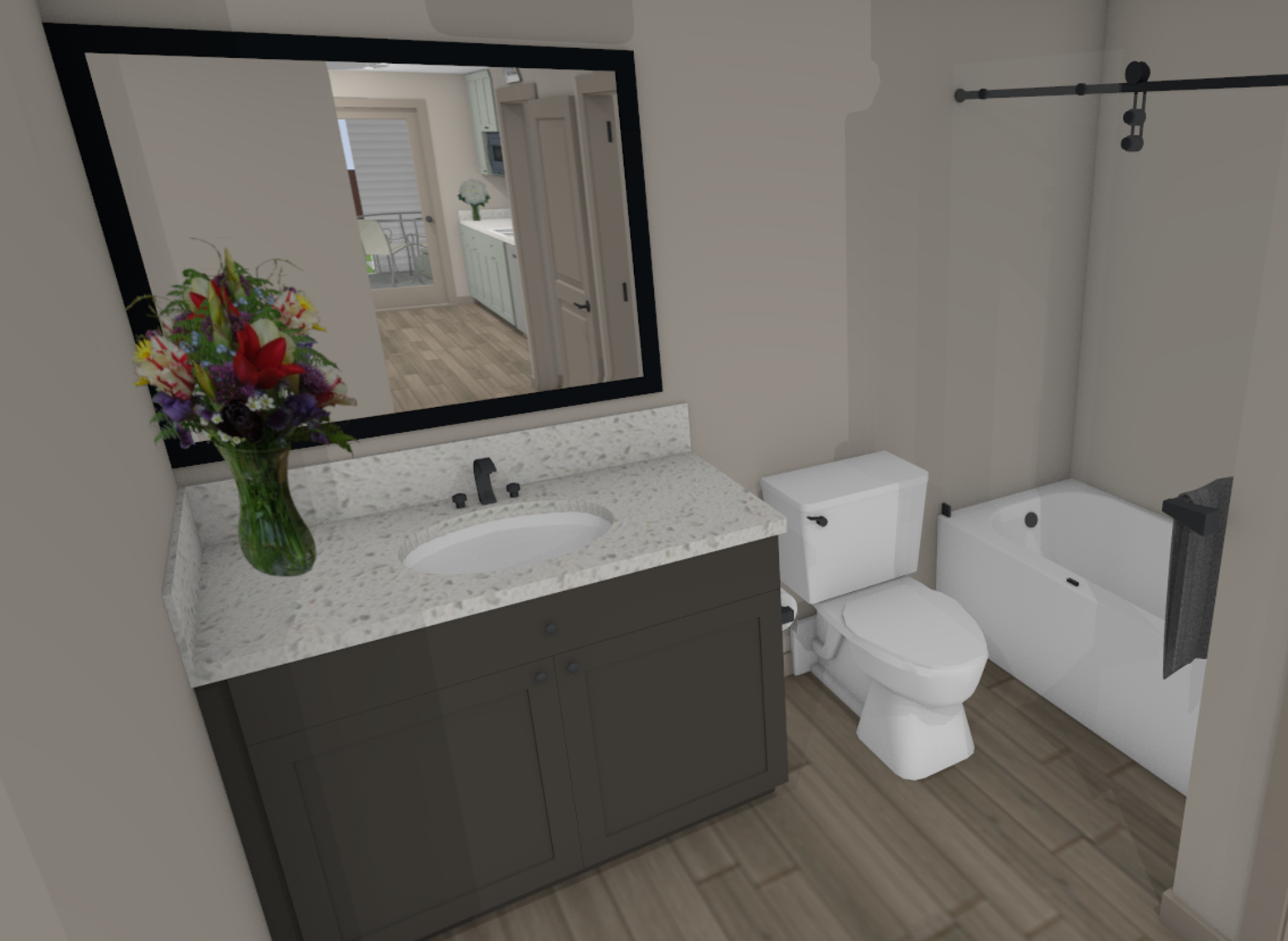
Main Floor Details:
662 Ft² on 1st floor which includes:
Office with large closet
Full trim on Windows and Doors
Private bathroom
Private Office with walk in closet/storage
Elevator access (upgrade)
Living area
Full Kitchen with
Dish washer, microwave (no range)
Island which sits 3 adults
Zoom Room/Office
~285 Sq Ft covered, waterproof, South facing deck.
Heat/AC (mini split)
Private Laundry and Storage Room
1 car garage
Ideal for buyers looking for a fully independent living space from the top 2 floors that provides:
A place for a care giver to live
A place for a family member that wants independence but is close by for help as needed
A place for a child in college to live while going to school
All while maintaining a fully independent living space from the top 2 floors.













